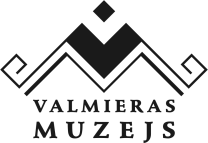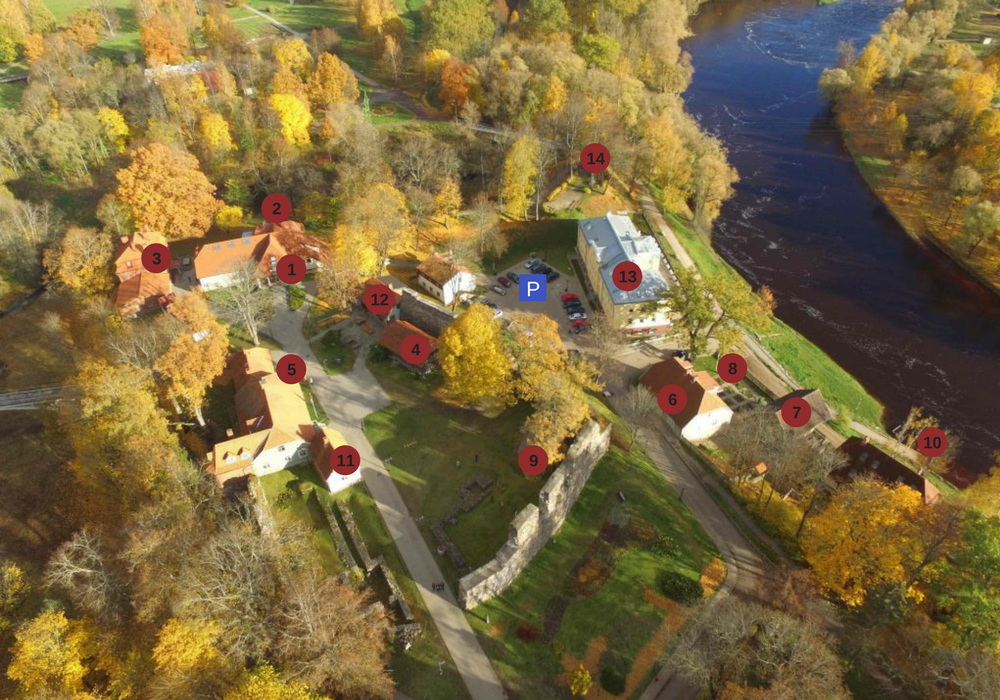Until 2019 the Museum occupied eight buildings, which are located in the territory of the historical centre of Valmiera. The building complex on Bruņinieku Street is an archaeological monument of State significance – Valmiera Old Town. The area is included in the tourist routes and has some of the most beautiful scenery in Valmiera.
In 2019, the construction of the Valmiera Castle Cultural Environment Center was started, during which the restoration and conservation of the North-West building of the walled castle of Valmiera, the construction of the new building, the restoration of building complex of the “Old Pharmacy”, and the improvement of the infrastructure of the castle courtyard were carried out.
Description of buildings
- Exhibition hall at Bruņinieku Street 3 – museum exhibition hall. Building has been reconstructed in 2005. An exhibition hall established in two floors with total area 505 m2
- Walter’s Dwelling House at Bruņinieku Street 3b – museum storehouse. The building was built in 1775, rooms are adapted, and Depreciation of this building is 90 %. In the summer of 2010 the collection materials removed to temporary stores.
- Marshner’s House at Bruņinieku Street 3c, is a living house, which was built in the beginning of 20th century – a property of museum since 2004. In 2006/2007 building was reconstructed. In the rooms are located: staff rooms, store room of art works, a paper storage, a book collection reading room and a storage of textiles.
- Sill barn at Bruņinieku Street 4/2 – storage of museums ethnographic materials, this building is without any heating source, sill barn, transported to a courtyard of a castle for a ensuring operation of the old pharmacy in 18th century, accommodated for necessity of the museum. Depreciation of this house is 30%.
- Old Pharmacy at Bruņinieku Street 1 – Building consists of 3 together built houses; the oldest of them is built in 1735. Since 2008 the museum manages only 2 buildings. A part of them are renovated and put into operation to the museum in 1993. In 2007 there have been accomplished a refit also in the rest part of museum-managed buildings – interior and facade are put in an order. The building is currently being reconstructed. “Old Pharmacy” will be a part of the Valmiera Castle Cultural Environment Center complex.
- House of Holdings at Pilskalna Street 2, a living house from 18th century – a museum property since 2006. In 2009/2010 was started a restoration and reconstruction of this building – there was carried out an architectural artistic research, an updating of a technical project, in 2010 construction works were started within the framework of a project “Landscape along the River Gauja – Revitalisation of the Historical Centre of Valmiera”. In rooms are located storages of collections, staff rooms and for visitor accessible rooms for activities.
- “Drying House” at Pilskalna Street 2, a Swiss-type wooden shed, built in 1913, was given to the museum in 2006. 2009/2010 the building was restored and reconstructed – there was carried out an architectural artistic research, an update of a technical project, in September 2010 construction works were started under a project “Landscape along the River Gauja – Revitalisation of the Historical Centre of Valmiera”. In the rooms are arranged public collection storages, which are available for visitors in the summer.
- Herbal Garden at Pilskalna Street 2. In the garden can be found about 150 different species of herbs, education materials about them are available in 8 languages. More information provided by Dr. Vija Eniņa available with a guide. The central part of the garden is made by a garden principle of cloister. It was opened in 2011 during a project “Landscape along the River Gauja – Revitalisation of the Historical Centre of Valmiera”. Design author of garden is Vineta Radziņa. The garden is open 24/7. Area of the garden is 900 m2.
- Valmiera Castle ruins. Castle was built in 13th century as first fortification on the right bank of the River Gauja of the Livonian order. It was built in a strategically suitable location in order to be sure that the castle was protected from invaders from the River Gauja steep bank and the deep ravine of the River Rātsupīte. During the Northern War in 1702, the city was invaded by the troops of Tsar Peter I, who set on fire the city and destroyed the castle. In 1735 the territory of the castle ruins was started to cover with buildings. A part of castle – one wall was preserved in 2002. Today there can be seen only a ruins of south, west and north defensive wall fragments, as well as in the archaeological excavation exposed walls of northwest corps, including a fragment of a secret tunnel. There is no exact information about the year of the castle building. Probably it was built shortly after the division of the Tālava lands in 1224, when the German Order of the Sword obtained lands in the upper part of the River Gauja.
- Boat station – located on the right bank of the River Gauja, at Pilskalna Street 5. The Boat mooring created in 2011 in the framework of a project “Landscape along the River Gauja – Revitalisation of the Historical Centre of Valmiera”, ensuring access to the river for everyone. In the season from the middle of May to the end of October, between the Rapids called Goat Rapids (Kazu krāces) and iron bridge, runs “Gauja tram” – a floating craft for entertainment and excursion trips on the Gauja with a guide.
- “Pink House”, one of the building of the “Old Pharmacy” complex. Since 2020 it is in reconstruction.
- Vīnkalni Pils Māja, Bruņinieku street 4 – Family pizzeria

